Kitchen Refresh - March, 2008
In the beginning, it looked like this. A remodel by the Nadon family in 1961.
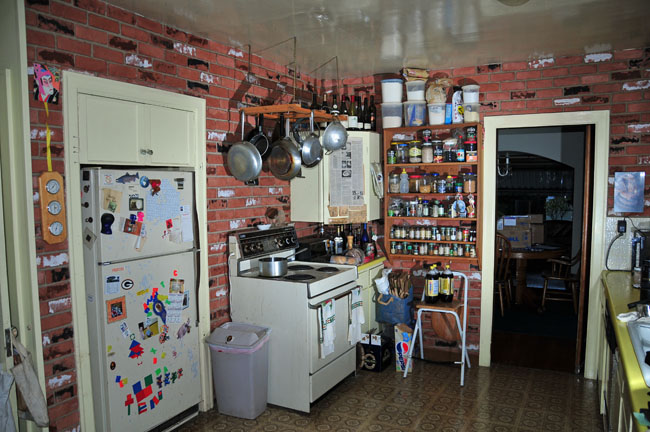
Tear out revealed some "issues".
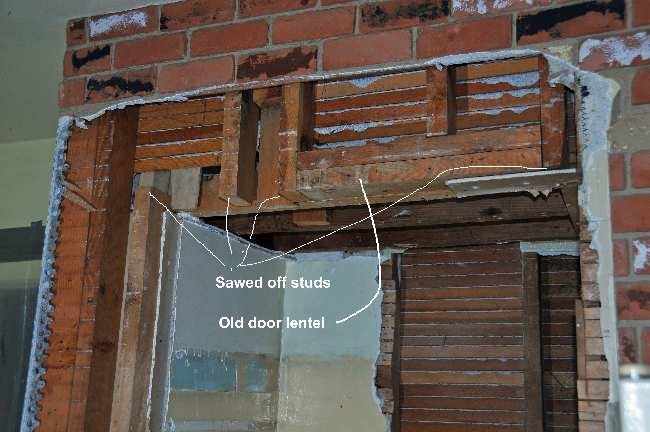
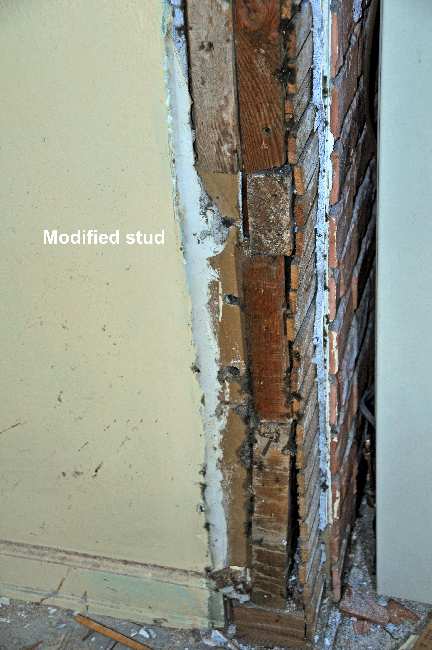
Oh oh! The stove pipe tapped into the furnace chimney!
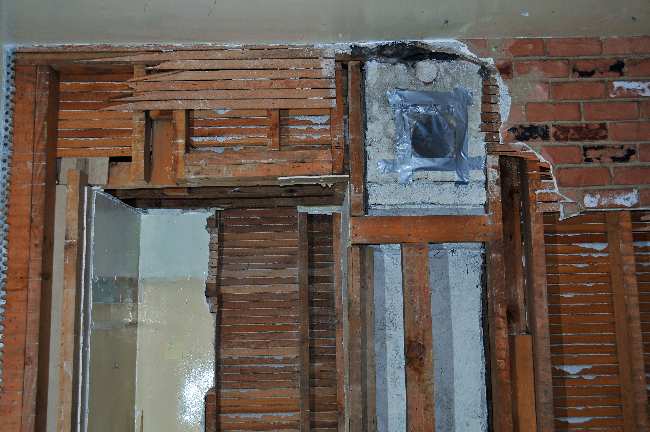
But with some elbow grease - and a couple splinters - 700 pounds of wall came down.
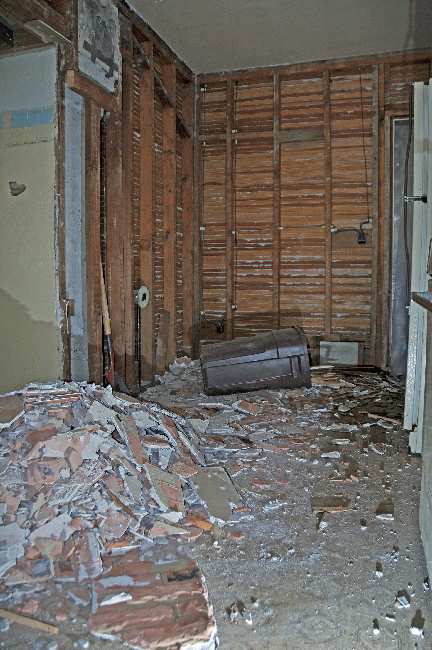
... and it's ready for framing (and fixing the framing).
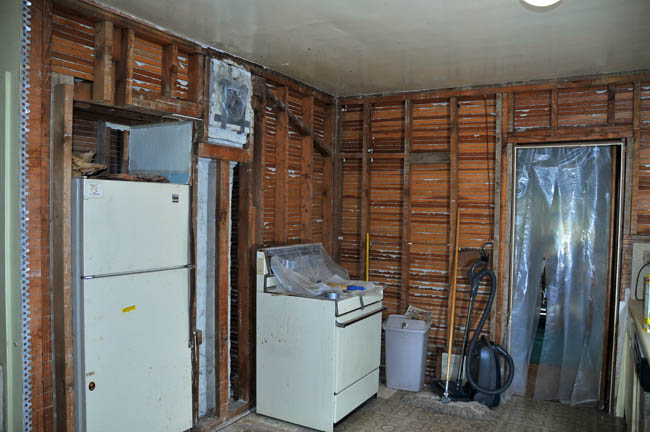
Some 1925 vintage knob and tube wiring.
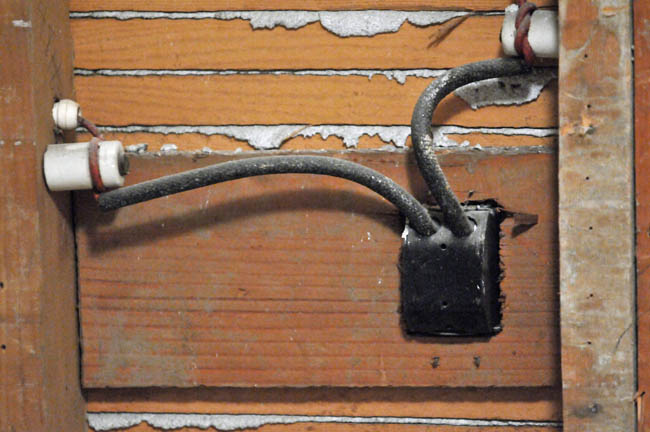
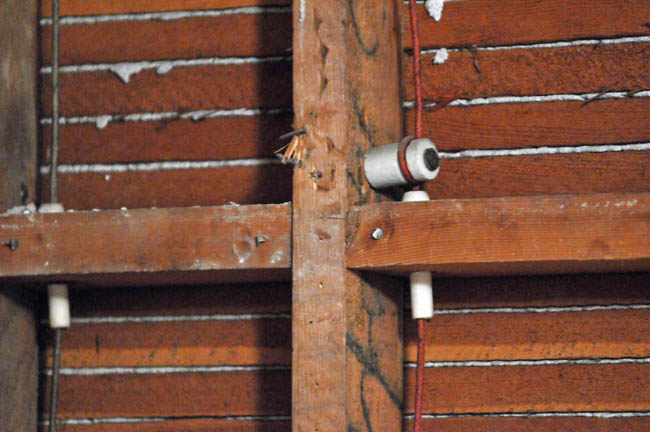
The fridge enclosure reframed and almost ready for drywall.
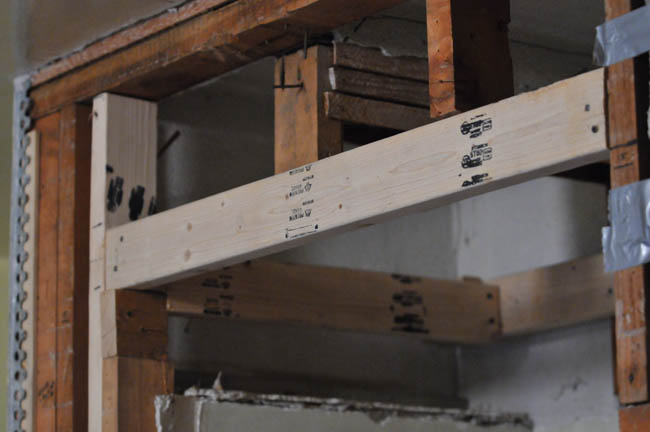
Firring strips on the wall to compensate for the thinner dry wall.
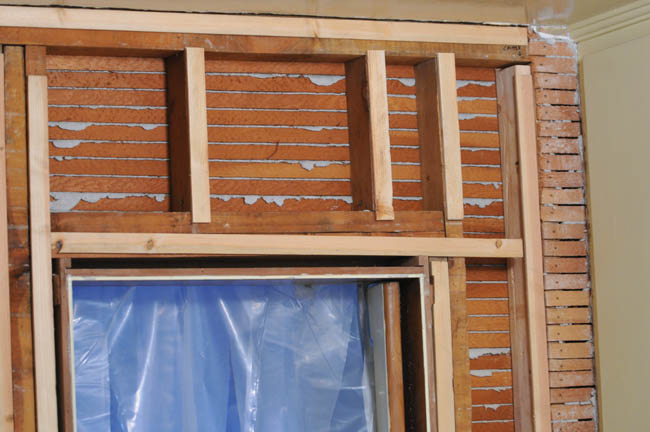
Firring strips finished and framing done, cabinet mounting locations installed.
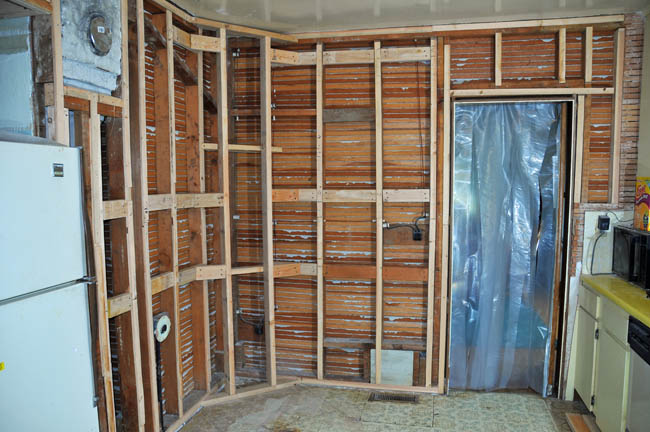
Ready for electrical rough-in, then comes drywall and plaster.
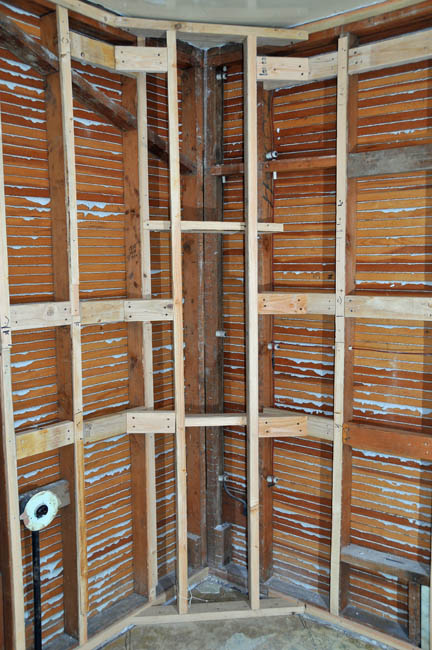
April 2 - wiring roughed in.
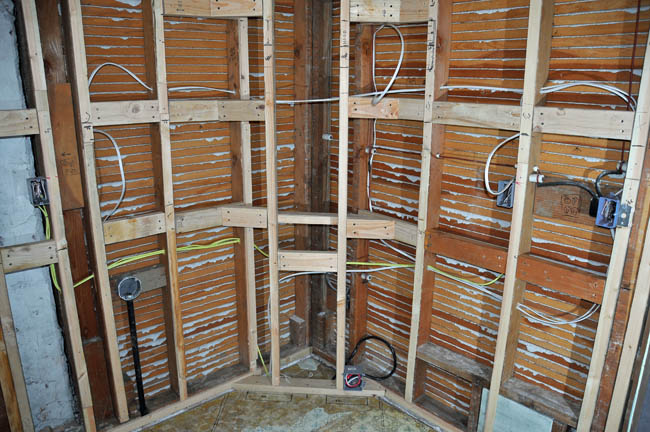
Power for the range.
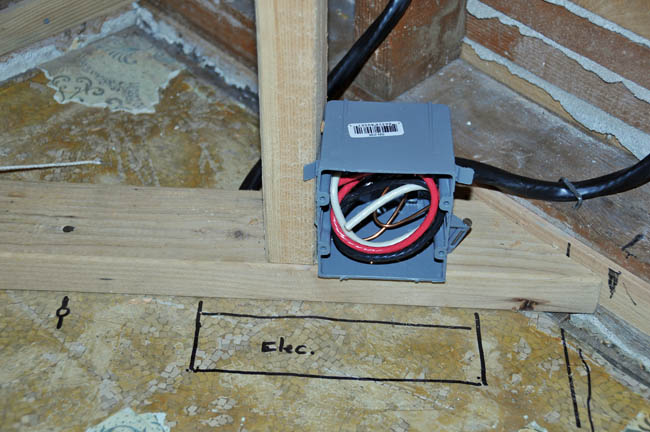
Gas for the range.
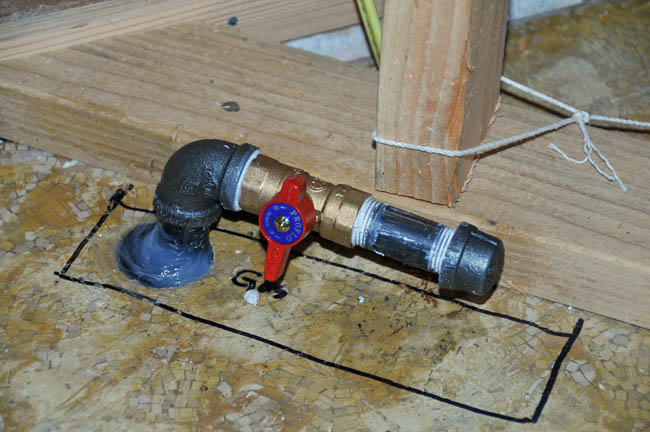
Old vent sealed ...
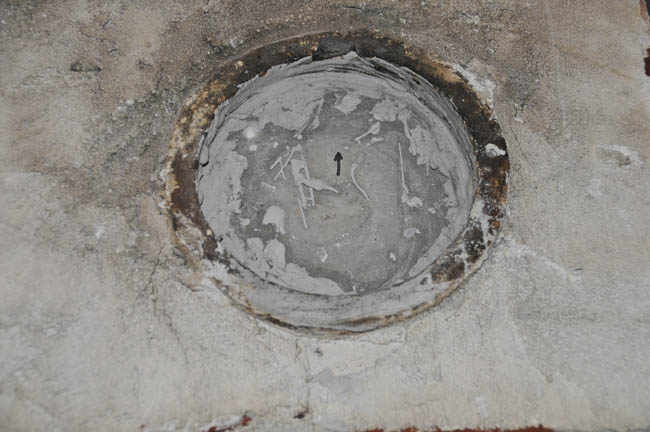
...with miracle product Rockite.
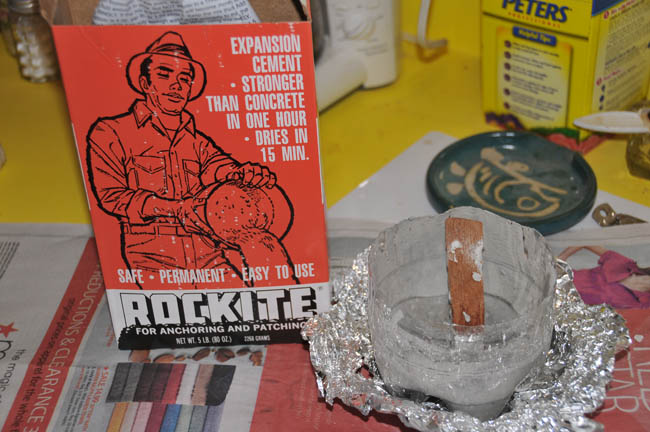
Extra long drywall boards to rebuild the walls.
Getting it home was an adventure.
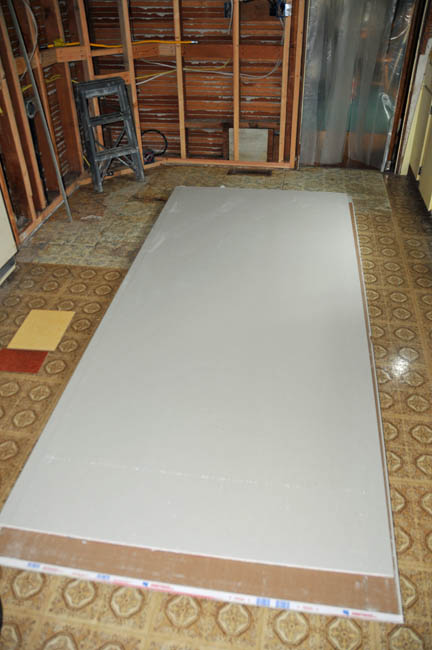
Wall board cut and fit. Some I left unsecured pending the electical permit inspection.
The area at the top of the refrigerator alcove will be covered by a cabinet.
It's starting to look like a room again!
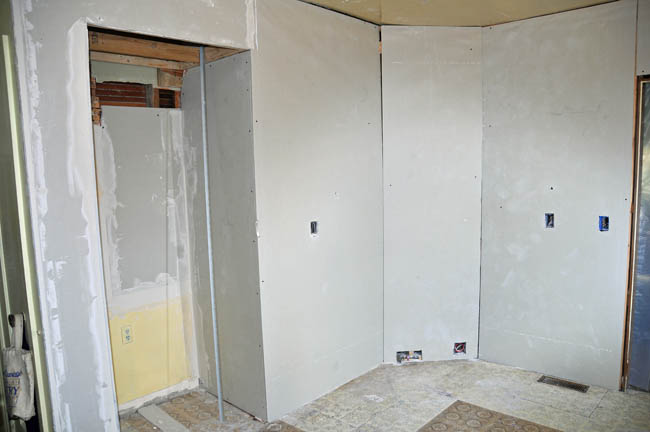
The electrical inspector finally arrived and approved closing up the walls.
So, I got the vent stack installed...
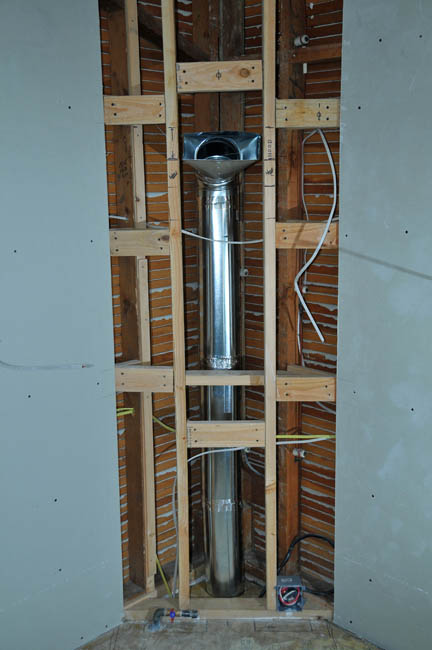
... and got the wall board up and the first round of plastering done.
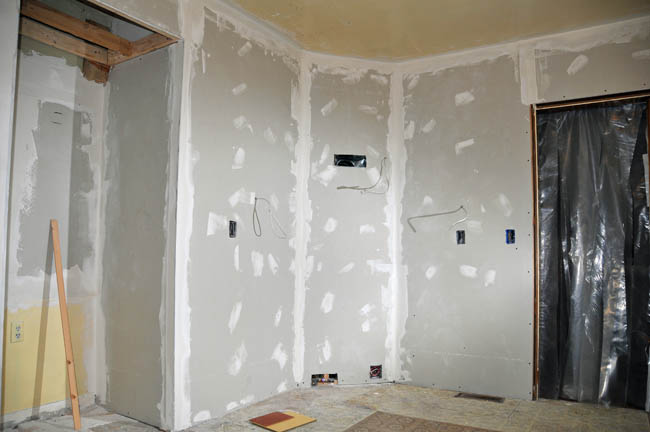
Friday, April 18 - primed.
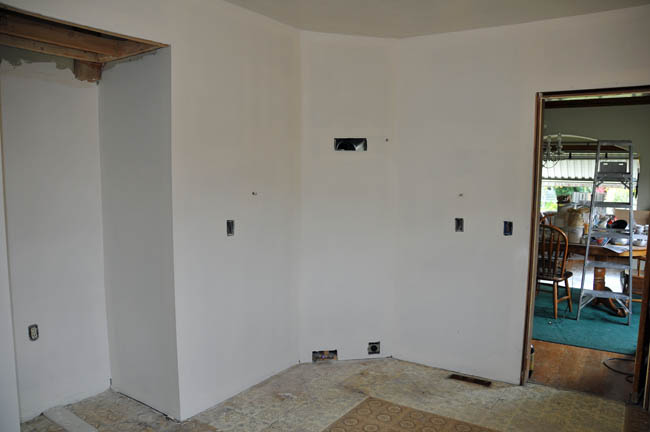
Saturday, April 19 - fresh paint (blotchy cuz it's still wet)
... awaiting appliances this morning!
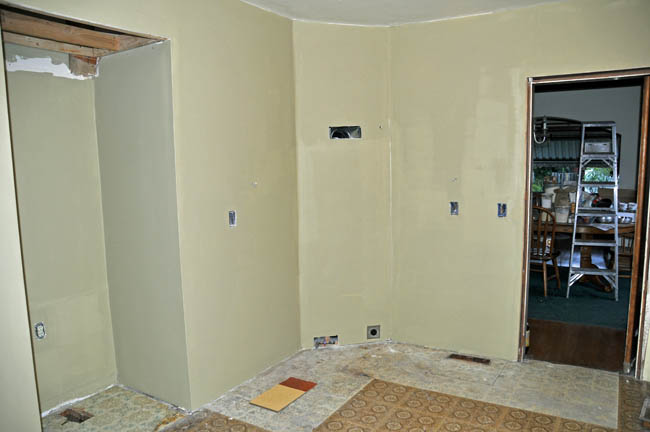
5/11/08 update: Little stuff, slow and steady. Outlets finished and live. Edge moulding stained and finished.
Old tile pealed off, glue removed and floor ready for new tile. Cabinets to be delivered in 2 days
but still no word on the backordered flooring.
The first cabinet installed and the base cabinets where they will go.
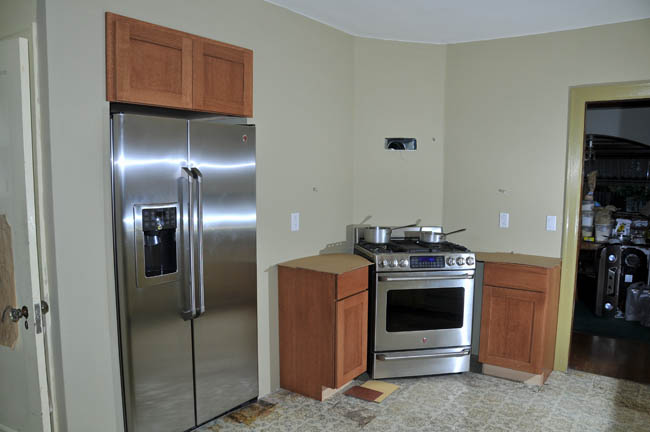
The first cabinet installed.
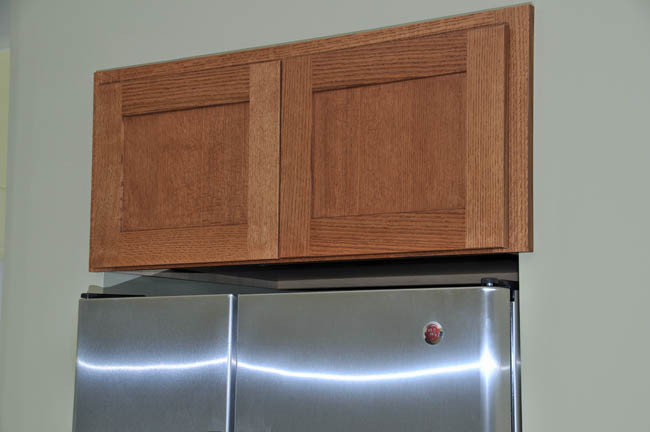
The first part of the floor installed.
Still have to do the hall and the breakfast room.
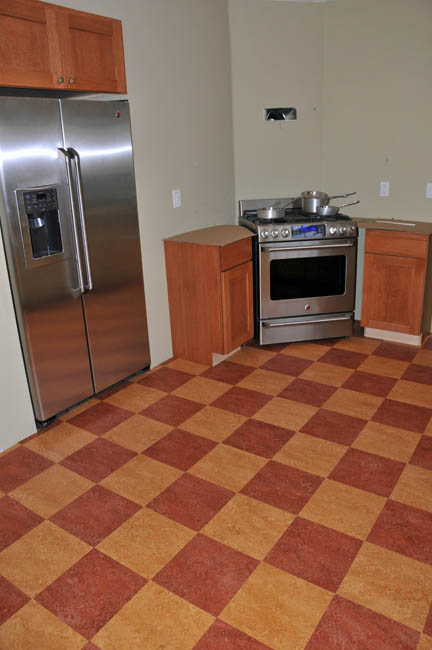
Upper cabinet boxes in place. Needs trimming and spacing.
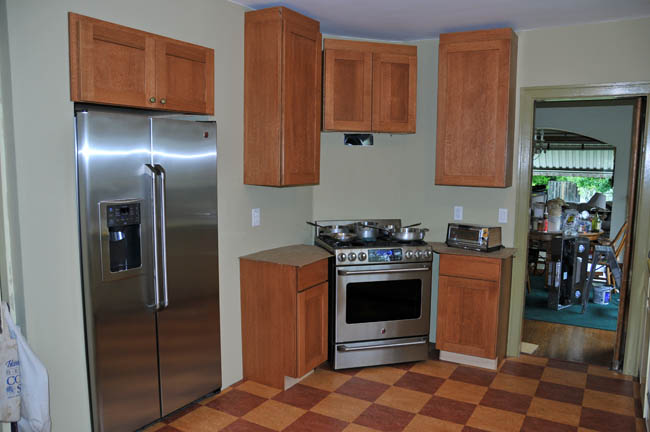
Vent/hood wired and installed. Under-cabinet lights in place!
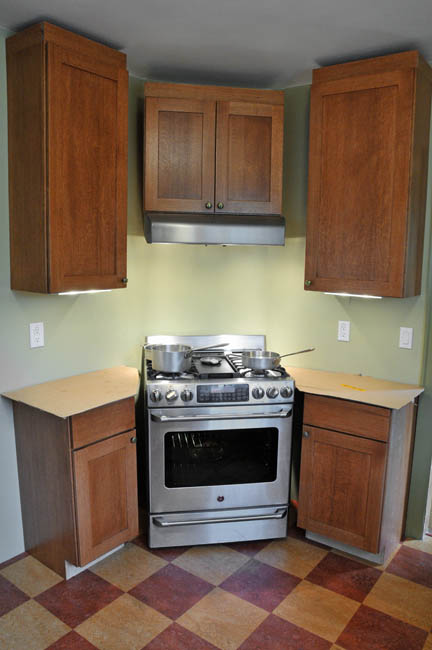
Crown molding and shelving between cabinets installed.
Sample backsplash tile on wall. Only counters and backsplash to go!
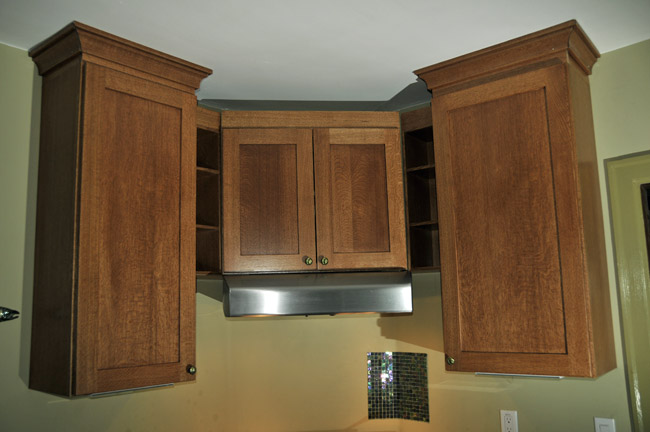
Counters cut, finished and in place. A few shims and it's ready to lock down.
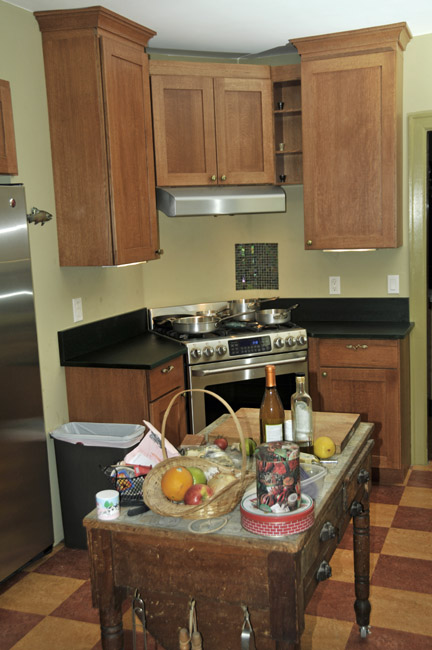
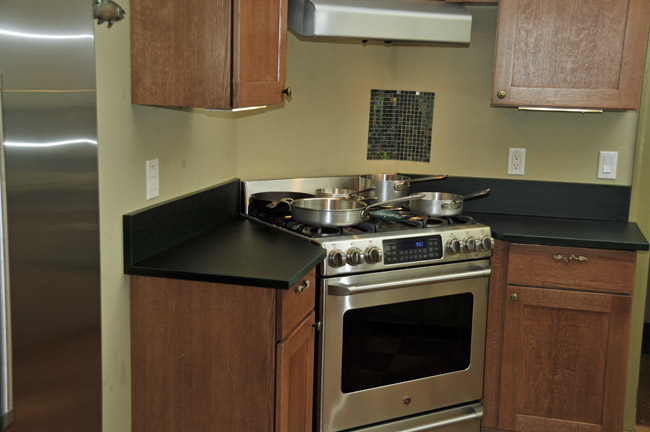
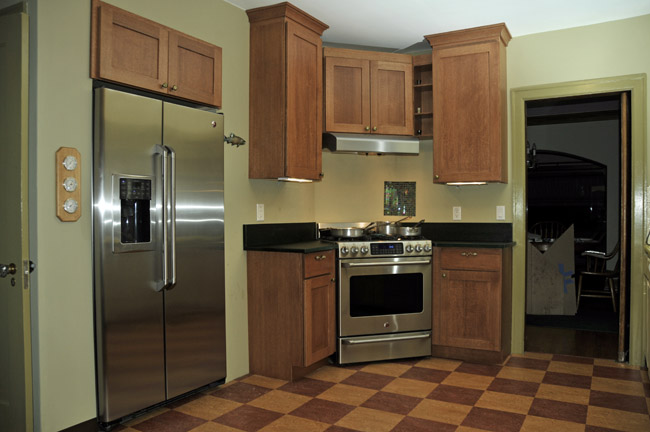
Just backsplash tiling to go!
Backsplash tiles in place and grouted. Irridescent in certain light.
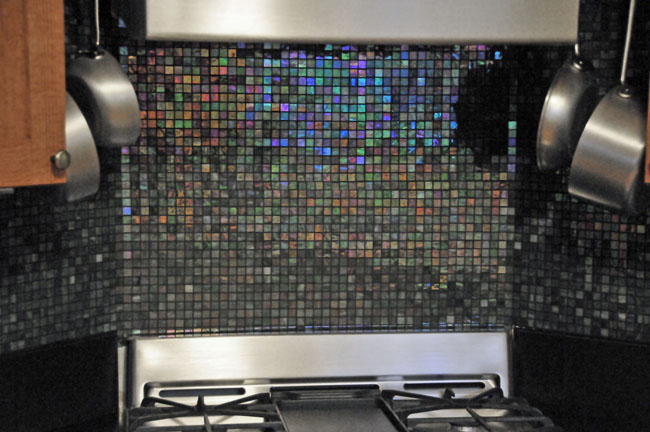
The cooking station - FINISHED!
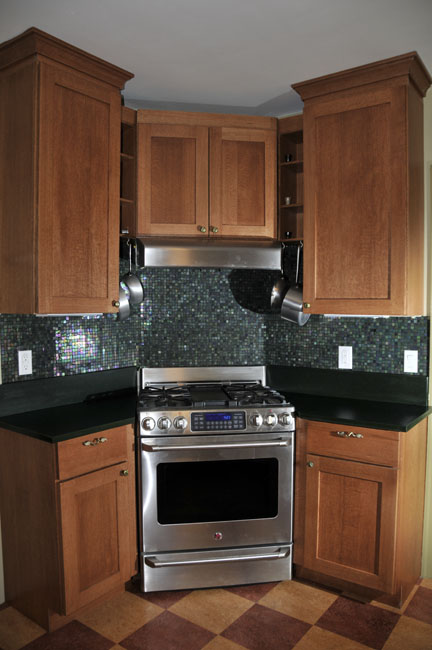
Not to be continued! IT'S DONE!
Just in time for Thanksgiving!


































